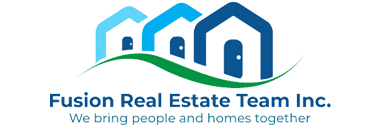2531 Eagle Run Dr, Weston FL 33327,Weston,Broward County,Residential
- $1,500,000
2531 Eagle Run Dr, Weston FL 33327,Weston,Broward County,Residential
- $1,500,000
Description
Located in the exclusive community of Weston Hills, this stunning 5-bedroom+1 study, 3-bathroom home combines elegance and comfort in a prime setting. Open, spacious, and bright, this residence is perfect for both entertaining and everyday living. The modern kitchen features sleek stainless steel appliances and ample storage space. The master suite is a private retreat with a luxurious en-suite bathroom, while additional bedrooms offer convenience and versatility. Outside, enjoy a private backyard with stunning golf course views, ideal for relaxing or hosting outdoor gatherings. Conveniently located near top-rated schools, upscale shopping, and a diverse dining scene, this property is the perfect choice for families seeking style, functionality, and an unbeatable location.
Address
Open on Google Maps-
Address: Eagle Run Dr
-
City: Weston
-
State/county: Broward County
-
Zip/Postal Code: 33327
-
Area: SECTOR 7 - PARCELS F G H
Details
Updated on July 23, 2025 at 1:02 am-
Property ID A11721950
-
Price $1,500,000
-
Property Size 3084 m²
-
Bedrooms 5
-
Bathrooms 3
-
Garages 3
-
Year Built 1997
-
Property Type Single Family Residence
-
Property Status Residential
Additional details
-
ArchitecturalStyle Detached,One Story
-
AssociationFee 576
-
AssociationFeeFrequency Quarterly
-
BathroomsFull 3
-
BathroomsHalf 0
-
BuildingAreaTotal 4034
-
BuildingAreaUnits Square Feet
-
BuildingName SECTOR 7 - PARCELS F G H
-
CommunityFeatures Gated Community,Golf Course Community,Mandatory Hoa
-
ConstructionMaterials Concrete Block Construction,CBS Construction
-
ContractStatusChangeDate 2025-02-06
-
Cooling Central Air,Electric,Zoned
-
CoveredSpaces 3
-
DaysOnMarket 166
-
DirectionFaces East
-
Electric Circuit Breakers
-
Fencing Fenced
-
Flooring Ceramic Floor,Marble,Tile
-
Heating Central,Electric
-
InternetAddressDisplayYN 1
-
InternetAutomatedValuationDisplayYN 1
-
InternetConsumerCommentYN 1
-
InternetEntireListingDisplayYN 1
-
LaundryFeatures Laundry Tub,Utility Room/Laundry
-
ListAOR A-Miami Association of REALTORS
-
ListOfficeMlsId AVWY01
-
ListingAgreement Exclusive Agency
-
ListingContractDate 2025-02-06
-
ListingTerms All Cash,Conventional,FHA,VA Loan
-
LotFeatures Less Than 1/4 Acre Lot
-
LotSizeSquareFeet 10889
-
MLSAreaMajor Sector 7 - Parcels F G H
-
MajorChangeTimestamp July 22, 2025 at 09:43pm
-
MajorChangeType Price Increase
-
MlsStatus Active
-
Last Updated July 22, 2025 at 09:43pm
-
OnMarketDate 2025-02-06
-
OriginalEntryTimestamp February 7, 2025 at 01:11am
-
OriginalListPrice 1525000
-
OriginatingSystemID miamire
-
OriginatingSystemKey miamire
-
OriginatingSystemName Miami Association of REALTORS®
-
OtherEquipment Automatic Garage Door Opener
-
OtherExpense 0
-
ParcelNumber 503913033080
-
ParkingFeatures Circular Driveway,Driveway,No Rv/Boats,No Trucks/Trailers
-
PatioAndPorchFeatures Patio
-
PetsAllowed Restrictions Or Possible Restrictions
-
PhotosChangeTimestamp February 7, 2025 at 02:43am
-
PhotosCount 34
-
PoolFeatures In Ground,Free Form
-
Possession Other
-
PostalCodePlus4 1525
-
PreviousListPrice 1450000
-
PriceChangeTimestamp July 22, 2025 at 09:43pm
-
PublicSurveyRange 5039
-
PublicSurveySection 13
-
PublicSurveyTownship 5039
-
Roof Concrete,Curved/S-Tile Roof
-
RoomsTotal 0
-
SecurityFeatures Smoke Detector
-
Sewer Other
-
ShowingContactType Agent
-
ShowingInstructions 24 Hour Notice,Call Listing Agent,Other Showing Instruction,Showing Assist
-
SourceSystemKey 405465080
-
StateOrProvince FL
-
StatusChangeTimestamp February 7, 2025 at 01:11am
-
StreetName Eagle Run Dr
-
StreetNumber 2531
-
StreetNumberNumeric 2531
-
StructureType Pool Only,House
-
SyndicationRemarks Located in the exclusive community of Weston Hills, this stunning 5-bedroom+1 study, 3-bathroom home combines elegance and comfort in a prime setting. Open, spacious, and bright, this residence is perfect for both entertaining and everyday living. The modern kitchen features sleek stainless steel appliances and ample storage space. The master suite is a private retreat with a luxurious en-suite bathroom, while additional bedrooms offer convenience and versatility. Outside, enjoy a private backyard with stunning golf course views, ideal for relaxing or hosting outdoor gatherings. Conveniently located near top-rated schools, upscale shopping, and a diverse dining scene, this property is the perfect choice for families seeking style, functionality, and an unbeatable location.
-
TaxAnnualAmount 16539
-
TaxLegalDescription SECTOR 7 - PARCELS F,G,H,I-1, I-2,I-3,I-4,K-1,K-2 156-23 B LOT 61 BLK 8
-
TaxYear 2024
-
View Golf Course
-
WaterSource Municipal Water
-
WindowFeatures Partial Accordian Shutters,Partial Impact Glass,Hurricane Shutters,Plantation Shutters
-
YearBuiltDetails Resale
-
Zoning R-3
Features
- Built-in Features
- Closet Cabinetry
- Den/Library/Office
- Dishwasher
- Disposal
- Dryer
- Electric Range
- Electric Water Heater
- Family Room
- Garage Attached
- Has a View
- Has Cooling System
- Has Garage
- Has Heating System
- Ice Maker
- Laundry Tub
- Lighting
- Microwave
- Open Parking
- Other
- Pantry
- Refrigerator
- Second Floor Entry
- Self Cleaning Oven
- Utility Room/Laundry
- Walk-In Closet(s)
- Wall Oven
- Washer
Mortgage Calculator
-
Down Payment
-
Loan Amount
-
Monthly Mortgage Payment
-
Property Tax
-
Home Insurance
-
PMI
-
Monthly HOA Fees








































